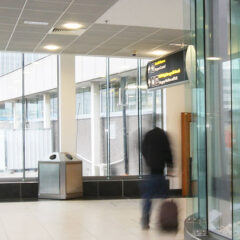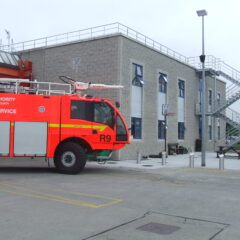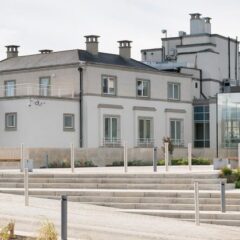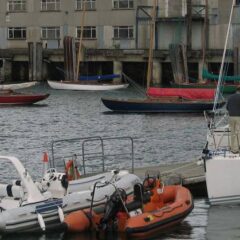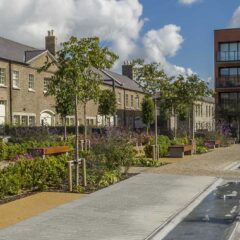Health and Safety
Waterman Moylan provides a comprehensive range of health and safety and Project Supervisor Design Process (PSDP) services to the construction industry.
Occupational health and safety is an increasingly complex and demanding area for both employers and clients. We offer advice and assistance covering construction schemes and general health and safety, helping clients deal with continual regulatory changes and keeping staff, projects and businesses compliant.
We’ve acted as PSDP on a huge range of projects since the implementation of the Safety, Health and Welfare at Work (Construction) Regulations 2006, ranging from small refurbishment and maintenance works to multi-million-euro projects. Prior to the introduction of the 2006 Regulations, we fulfilled the PSDS role on numerous projects.
An effective PSDP requires expert knowledge of the complete construction cycle from design through to construction and operation, together with a detailed understanding of health and safety legislation and best practice.
Our specialists have formal construction and health and safety qualifications, in addition to extensive experience working within the construction industry.
In addition to fulfilling the statutory duties, we provide an enhanced PSDP service which includes:
• General health and safety advice
• Assessment of the competency of designers, contractors
• Scrutiny of construction phase plans
• Monitoring the performance of the principal contractor during the construction phase
Featured Project
College Square
This major transformation at College Square unites two development sites as part of a combined regeneration in the heart of the city centre with the River Liffey approximately 140 m to the north and Trinity College immediately to the south. Marlet Property Group acquired the College House site in 2016 and subsequently added the Apollo House site in 2018.
The dated, 1970’s era 10-storey offices on the sites were demolished in 2019, clearing the way for redevelopment to proceed. Award-winning architects Henry J Lyons and MOLA Architecture had originally designed two separate new 10-storey office buildings for the sites, but on amalgamating the plots, Marlet Property Group commissioned a redesign to create a single linked commercial scheme to an exceptionally high standard targeting LEED Platinum, providing 420,000 sq ft of Grade A office space and 21,000 sq ft of commercial ground floor areas. Waterman Moylan are providing all civil and structural engineering design services for Marlet Property Group.
A prominent feature on the city’s skyline
In December 2019, Dublin City Council issued a decision to grant planning permission for an additional 10-storey residential tower above the commercial block adjacent to Tara Street. Rising 20 storeys, and 78.95 m (262 ft) above street level, the new tower will provide 45 one-bedroom and nine two-bedroom units, all of which will benefit from 2,200 sq ft of internal communal amenity space, as well as external terrace areas. The tower has now been referred to the planning appeals board, and a decision is expected on this element of the scheme by mid-2020.
New public realm and entertainment venue
The office blocks sit above a new double-storey basement, which covers the full extent of the site and includes a 37,000 sq ft double-height entertainment venue as well as carparking, bicycle spaces and ancillary areas. In addition, there will be a new public plaza and pedestrian street through the heart of the development that will link the Tara Street rail station with the prominent College Green in front of Trinity College creating a new urban realm which will significantly improve the surrounding neighbourhood.
Extensive archaeological investigation was undertaken as part of the enabling works at the site. This investigation uncovered ruins of a structure which once served as a covert church for Catholics living in the south inner city. The church was first built on the site in 1709, in Penal times, when the practice of Catholicism was banned. The ruins have been preserved in record and carefully removed.
With the River Liffey being so close, sealing the perimeter of the site to prevent the ingress of ground water as the basement excavation proceeded was critical. A secant pile wall, with piles extending into the underlying limestone bedrock, was constructed around the perimeter of the site. Anchor ties were used to restrain the top of the piled wall, with glass fibre being adopted for the ties rather than the more normal steel rods, to avoid any difficulty with future excavations in the surrounding roads under which the anchor ties extend. Internal propping was used to stabilise the wall adjacent to neighbouring buildings.
The team faced numerous challenges facilitating the enabling works and basement excavation, including diversion and decommissioning of major buried services and utilities. Close collaboration with the LUAS light rail system operator was also necessary to agree measures to be incorporated to protect the on-street rail line along the western boundary of the site.
The formation level for the new pads and rafts of the two-storey basement are set deep into the limestone bedrock strata and well below the tidal ground water table. As such, the basement is designed as a water resisting structure with reinforced concrete basement walls to incorporate an integral White Tank System to waterproof the below-ground structures.
Cost-efficient superstructure
We designed the superstructure for the commercial floors utilising an efficient concrete post-tensioned slab supported by a reinforced concrete frame. This proved to be the most cost-efficient solution, optimising slab depths and creating a more generous column grid spacing.
The terraces on the two top office floors have been designed using steel columns and efficient composite cellular beams around the perimeter of the setbacks, while maintaining the same column locations for internal bays as the floors below.
The positioning of the residential tower within the development was critical from an urban realm perspective. Its location over the office floorplate created structural challenges for our engineers. A common core for both the tower and the offices below will provide stability, while a steel frame truss structure will transfer vertical loads from the tower to the core, thus avoiding any impact on the office floor plates or basement car parking underneath the tower.
Completion of College Square is anticipated in 2022.






