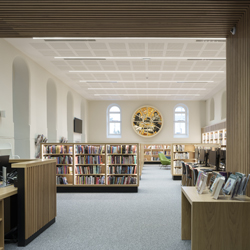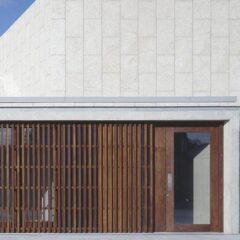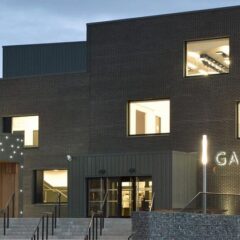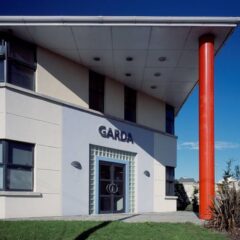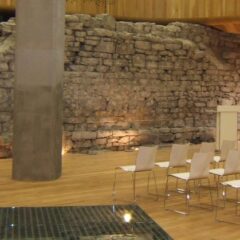Government and Public Buildings
Accessible and efficient public services are vital to building a sustainable future.
As the demand for public services increases, we face the challenge of meeting the needs of local communities within an affordable budget, whilst supporting Ireland’s journey to net zero.
We have a track record of collaborative working with clients in the public sector, including local and central government, the emergency services and education providers. Within each project, we have worked in partnership to provide value for money services to local communities. Our trusted teams have formed strong working partnerships with our clients, using effective communication to ensure that our client’s needs are met.
Our multidiscipline team of engineers and scientists provides full assessments and feasibility studies before using the results of those to design and develop thought out, fully costed plans. Our environmental, civil, building, structural and transportation consultants work together to create a whole picture, exploring all angles so that both present and future needs can be anticipated.
Featured Project
Naas Library
Situated at the heart of Naas town centre, the Naas Library building was transformed to give this historic building a new lease of life for the modern era. The project involved the conversion of the existing Town Hall building into a modern, state-of the-art library, whilst complimentary exhibition space, ICT facilities, study and research areas, and other community functions are also accommodated.
The Town Hall is a dramatic and imposing large-scale building that has a prominent impact, fronting onto Main Street North in Naas. Situated on the former site of a Norman Castle and originally built as a jail in 1796, it is a Protected Structure listed in the Kildare County Development Plan and is rated as of National Importance in the National Inventory of Architectural Heritage. The three-storey building was remodelled in 1904 and was used throughout the 20th century as a Town Hall, with the ground floor converted to use as a Carnegie Free Library.
Working alongside Deaton Lysaght Architects, Kildare County Council, Tom McNamara & Partners Quantity Surveyors and main contractor Duggan Lynch, our team delivered multidisciplinary support for the scheme. This saw us provide civil, structural, mechanical and electrical engineering services which all contributed to a successful project completion.
