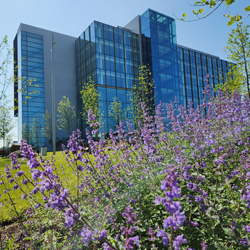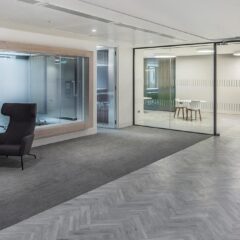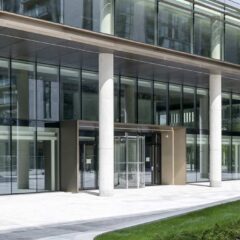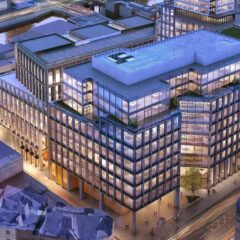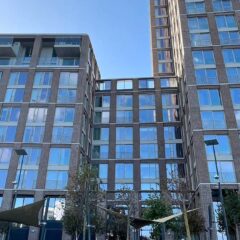Commercial
Commercial
Our expertise and experience covers all types of commercial developments,
From challenging refurbishment and retrofit schemes that revive existing buildings for future working generations, to new build developments where sustainable, future proof designs deliver flexible workspaces ready to fulfil the latest multi-occupier requirements.
The commercial office market continues to rapidly evolve, and our progressive thinking builds in quality derived solutions to keep projects at the forefront of technological and market driven demands.
Our designs consider new working cultures and the latest technologies to accommodate a variety of occupiers, from start-ups and collaborative workspaces to technology driven finance and media sectors.
The global pandemic has had a huge impact on how, where and when people work. Recognising this shift in working practices, we work closely with our clients and developers to create workplaces which facilitate working culture evolution and deliver excellent user experience.
Our multidiscipline team takes a holistic approach to designing sustainable, low carbon solutions for the built environment, considering the project’s whole life carbon cycle, circular economy, climate resilience and operational carbon emissions. Our specialist sustainability team works alongside our engineers to guide the design process and set the roadmap for achieving the project sustainability goals, certifications and targets, including NABERS, BREEAM and WELL.
Whatever the scheme, our design advice delivers exceptional outcomes for developers, owners and occupiers alike. Our designs optimise building performance, enhance and expand lettable space and create flexible workplaces to support future generations. We design effective and efficient buildings which unlock usable space, releasing their potential to create amenity rich environments with flexible shared public spaces.
We have a proven track record of delivering agile solutions that provide greater operational efficiency and we are passionate about creating exceptional workplaces where people and businesses thrive.
Featured Project
Block N1, Central Park
Situated in Leopardstown’s Central Park business campus, Henderson Park’s Block N1 offers 19,270 sqm of exceptional Grade A office accommodation which achieved LEED Gold, BER A3 and NZEB compliance.
Working closely with architect, Henry J Lyons, our team delivered the civil and structural design for the scheme, seeing our concrete frame solution incorporate a feature triple-storey glazed entrance, fully glazed stairs and panoramic lifts.
With direct access to the Luas Green Line at the campus entrance, Block N1 also offers building users 190 basement parking spaces, including 20 electric vehicle charging spaces, along with 120 bicycle spaces to encourage the uptake of active travel options. Externally, the scheme includes extensive hard and soft landscaping over the podium slab, in addition to new roads, cycle paths, ESB substations, plant rooms and comprehensive civil drainage works.
