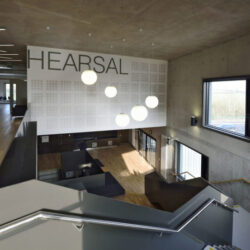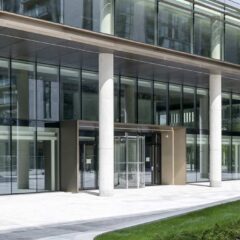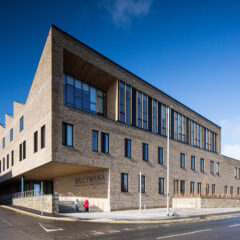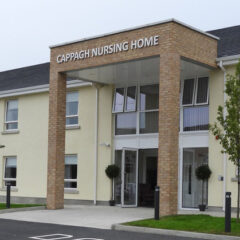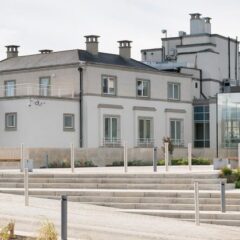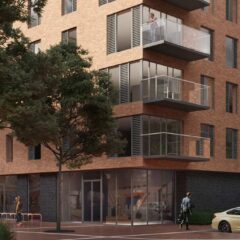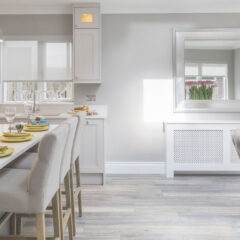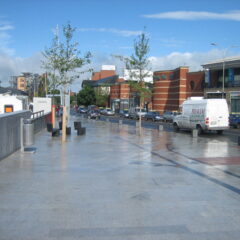Building Services
Waterman Moylan provides mechanical, electrical and public health design solutions for the built environment through our Building Services division.
We design systems which result in environmentally sustainable and energy efficient buildings with minimum operating costs and optimum performance and reliability, whilst meeting the needs of building users.
With the aim of optimising whole life performance, our approach centres on providing highly sustainable building-wide design solutions. We work in partnership with architects, structural engineers, quantity surveyors and other construction professionals to deliver exemplary results.
From higher standards of comfort and safety, to concerns for the environment and the need for more efficient use of energy; modern building design must respond to increasingly complex parameters. That’s why our services are tailored to support the delivery of future-proofed, highly adaptable, low-environmental-impact spaces.
Our building physics experts assess and advise on how your building’s fabric and structure can be harnessed to control the internal environment and minimise building energy use, and our specialist engineers will guide you through the integration of renewable and sustainable energy technologies.
Our wide-ranging portfolio incorporates schemes across a broad spectrum of markets, including offices, schools and colleges, healthcare, retail, residential, hotel and leisure, public buildings and open spaces.
Our core services include:
• Mechanical engineering
• Electrical engineering
• Public health engineering
• Low and zero carbon design
• Building physics
• 3D modelling
Specialist services include:
• Lighting design
• Fire engineering
• Vertical transportation
• Risk analysis and certification services
• Facilities management.
• BREEAM and LEED Assessment
Featured Project
The Garage Theatre In existence since 1993, the Garage Theatre obtained a new home in 2013 with the completion of this stunning new community theatre building.
The Garage Theatre was formed as a joint venture between Monaghan Vocational Education Committee and Monaghan Dramatic Society. As part of the new Monaghan Education Campus developed between 2010 and 2012, the current modern home for the theatre was designed and delivered.
The theatre is a 1,940 sqm two-storey over basement facility incorporating a 300-seat auditorium with ten wheelchair spaces. Seating is retractable, providing a completely flexible space. The Theatre also includes a 75-seat studio space with sprung floor, a visual art studio and gallery, three large dressing rooms, administrative offices, a bar and café and a generous, double height public foyer and reception. 300 car parking spaces are also provided for use by patrons of the facility.
Clad externally in a dark grey brick, the building features large picture windows set in exposed concrete structural walls, providing views over the surrounding rural landscape. An external stage is incorporated into the space around the building, facilitating open air performances.
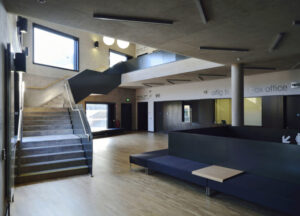
Waterman Moylan provided all civil, traffic and structural engineering services from initial master planning to completion of construction.
