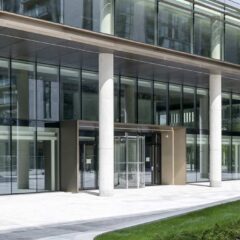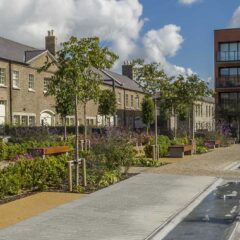Construction and Development
Exemplary designs need the best site teams to bring them to life, and we take great pride in helping you realise your vision by supporting your project from inception to completion.
More than any other stage of the building cycle, successful navigation of the construction process relies heavily on clear, concise communication and a proactive, collaborative approach to dealing with challenges when they occur.
We resource our projects with attentive, approachable experts who enjoy what they do. We bring a ‘hands on’ approach to delivery, coupled with enthusiasm and passion for achieving exemplary results.
We structure our teams to provide seamless knowledge continuity from the design phase as it transitions in to the site phase, maintaining the same key staff throughout the project lifecycle.
We actively engage with all the stakeholders responsible for project delivery to ensure we positively contribute to making your scheme a success.
Our multidiscipline teams are experienced in both private and public sector projects across all engineering and environmental consultancy disciplines.
We work on schemes procured through a variety of different routes, from traditional contracts to design and build, under novation and client-side monitoring. We will support you, whatever your build strategy, and our wealth of knowledge gained working with contractors, developers and public sector clients across all sectors means that our advice and guidance is second to none. We draw upon our dynamic pool of expertise to help you deliver the most complex of projects of any scale, whether it be complex contaminated land sites, projects with sensitive ecological and sustainability requirements or builds with intricate civil, structural and building services requirements.
We provide a full suite of site monitoring services including UKGBC – compliant Net Zero carbon
monitoring and tracking and deliver site – stage management of recognised industry accreditations
such as BREEAM, NABERS and WELL.

Net Zero
& Sustainability
We ensure sustainability and net zero principals are embedded in every project at every opportunity.
Acquisition
& Appraisal
The ability to accurately assess the true value of any acquisition or asset is pivotal in the decision making process of any scheme.
Planning &
Design
Exemplary designs need the best site teams to bring them to life, and we take great pride in helping you realise your vision.
Construction & Development
We cover all sectors and span all engineering and environmental disciplines, bringing the right expertise at each stage.

Key Services
Acoustics, Noise and Vibration.
Contaminated Land Advice.
Air Quality, Dust and Odour.
Sustainable Urban Drainage (SUDs).
Archaeology and Built Heritage.
Landscape planning and design.
Waste advice.
Ecology.
Transport advice.
Bridge Design.
Drainage Design.
Highways.
Rail design.
Health & Safety/ Principal Designer.
Utilities and Infrastructure advice.
Geotechnical studies / investigations/ design.
Temporary Works Design.
Structural advice / inspections and Design.
Building Services advice / inspections and design.
Public Health advice / inspections and design.
Smart Technology.
Vertical Transport.
Embodied Carbon studies, Operational Carbon and Whole Life Carbon advice.
Circular economy and material passports.
Energy Performance Certificates and NABERS Assessments.
BREEAM and WELL.
Find Out more…
Featured Project
College Square
This major transformation at College Square unites two development sites as part of a combined regeneration in the heart of the city centre with the River Liffey approximately 140 m to the north and Trinity College immediately to the south.
Marlet Property Group acquired the College House site in 2016 and subsequently added the Apollo House site in 2018. The dated, 1970’s era 10-storey offices on the sites were demolished in 2019, clearing the way for redevelopment to proceed. Award-winning architects Henry J Lyons and MOLA Architecture had originally designed two separate new 10-storey office buildings for the sites, but on amalgamating the plots, Marlet Property Group commissioned a redesign to create a single linked commercial scheme to an exceptionally high standard targeting LEED Platinum, providing 420,000 sq ft of Grade A office space and 21,000 sq ft of commercial ground floor areas. Waterman Moylan are providing all civil and structural engineering design services for Marlet Property Group.
A prominent feature on the city’s skyline
In December 2019, Dublin City Council issued a decision to grant planning permission for an additional 10-storey residential tower above the commercial block adjacent to Tara Street. Rising 20 storeys, and 78.95 m (262 ft) above street level, the new tower will provide 45 one-bedroom and nine two-bedroom units, all of which will benefit from 2,200 sq ft of internal communal amenity space, as well as external terrace areas. The tower has now been referred to the planning appeals board, and a decision is expected on this element of the scheme by mid-2020.
New public realm and entertainment venue
The office blocks sit above a new double-storey basement, which covers the full extent of the site and includes a 37,000 sq ft double-height entertainment venue as well as carparking, bicycle spaces and ancillary areas. In addition, there will be a new public plaza and pedestrian street through the heart of the development that will link the Tara Street rail station with the prominent College Green in front of Trinity College creating a new urban realm which will significantly improve the surrounding neighbourhood.
Extensive archaeological investigation was undertaken as part of the enabling works at the site. This investigation uncovered ruins of a structure which once served as a covert church for Catholics living in the south inner city. The church was first built on the site in 1709, in Penal times, when the practice of Catholicism was banned. The ruins have been preserved in record and carefully removed.
With the River Liffey being so close, sealing the perimeter of the site to prevent the ingress of ground water as the basement excavation proceeded was critical. A secant pile wall, with piles extending into the underlying limestone bedrock, was constructed around the perimeter of the site. Anchor ties were used to restrain the top of the piled wall, with glass fibre being adopted for the ties rather than the more normal steel rods, to avoid any difficulty with future excavations in the surrounding roads under which the anchor ties extend. Internal propping was used to stabilise the wall adjacent to neighbouring buildings.
The team faced numerous challenges facilitating the enabling works and basement excavation, including diversion and decommissioning of major buried services and utilities. Close collaboration with the LUAS light rail system operator was also necessary to agree measures to be incorporated to protect the on-street rail line along the western boundary of the site.
The formation level for the new pads and rafts of the two-storey basement are set deep into the limestone bedrock strata and well below the tidal ground water table. As such, the basement is designed as a water resisting structure with reinforced concrete basement walls to incorporate an integral White Tank System to waterproof the below-ground structures.
Cost-efficient superstructure
We designed the superstructure for the commercial floors utilising an efficient concrete post-tensioned slab supported by a reinforced concrete frame. This proved to be the most cost-efficient solution, optimising slab depths and creating a more generous column grid spacing.
The terraces on the two top office floors have been designed using steel columns and efficient composite cellular beams around the perimeter of the setbacks, while maintaining the same column locations for internal bays as the floors below.
The positioning of the residential tower within the development was critical from an urban realm perspective. Its location over the office floorplate created structural challenges for our engineers. A common core for both the tower and the offices below will provide stability, while a steel frame truss structure will transfer vertical loads from the tower to the core, thus avoiding any impact on the office floor plates or basement car parking underneath the tower.
Client: Marlet Property Group
Architect: HJ Lyons









