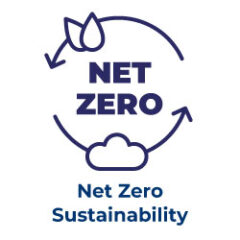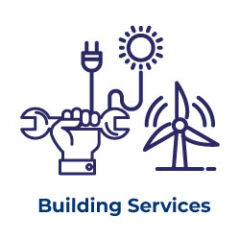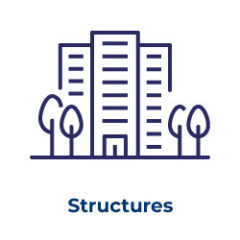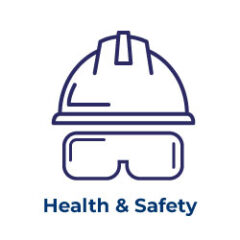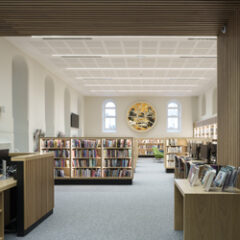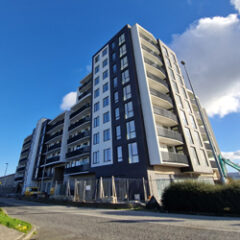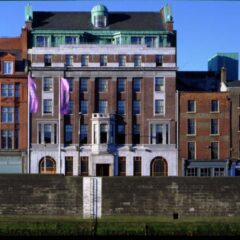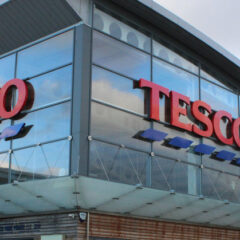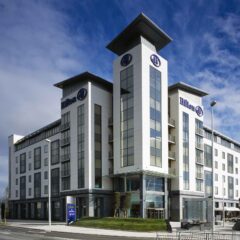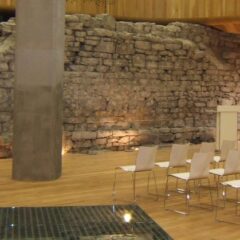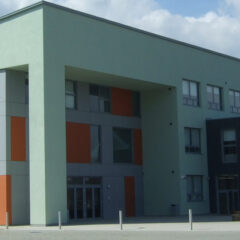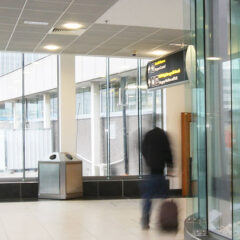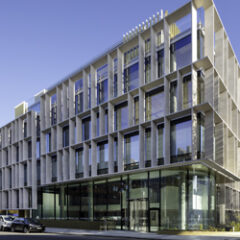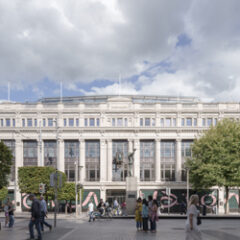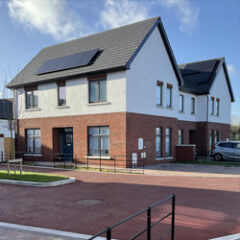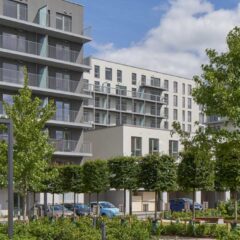Consulting Engineers
Waterman Moylan is a leading engineering and environmental consultancy providing specialist services to our clients in Ireland’s property, infrastructure and environment markets.
Based in Dublin, our expertise covers civil, structural, transportation, mechanical and electrical engineering as well as sustainability and construction related health and safety consultancy.
We take great pride in our longstanding relationships with government agencies, local authorities and private sector clients. We strive to provide innovative, sustainable and economic solutions that convert our clients’ vision into reality on every project we undertake, no matter how large or small the challenge.
We work throughout the complete lifecycle of the asset, starting from initial surveys and concept planning, through to design, delivery, project management, supervision and ongoing maintenance.
As part of international multidiscipline engineering and environmental consultancy, Waterman Group Plc, we benefit from a strong network of colleagues and specialists across the UK, Ireland and Australia. The close collaboration between our teams gives our people the opportunity to work on some of the world’s most exciting projects, and to grow their specialism by working with leading experts within the Group across a wide variety of sectors..
Waterman Group is part of CTI Engineering, a leading Japanese engineering consultancy. CTI provides professional consulting services related to civil engineering and construction works, including planning, research, design, and project management.
Featured Project
City of Dublin Skin and Cancer Hospital at Hume Street
This city centre Georgian refurbishment, including new offices, was completed in 2021 with minimal fuss and out of the public eye. Located just off St Stephens Green, the City of Dublin Skin and Cancer hospital operated from the Georgian houses along the south side of Hume Street from 1911 to 2006. After lying unused for some time, the buildings were eventually acquired by Green Sea Property Ltd who aimed to restore them and bring them back into use.
The project involved the stabilisation, repair and consolidation of the four-storey over-basement Georgian buildings at 3 – 8 Hume Street and 16 Ely Place, which were in a state of considerable disrepair when acquired. These buildings were amalgamated into a single building as part of the works. Original features were restored throughout, with the design providing bright, modern, and open workspaces without compromising the buildings’ original heritage.
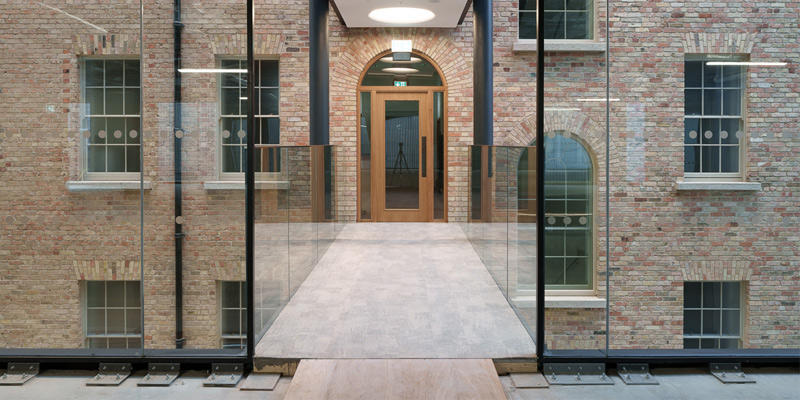
A new five-storey over-basement office, accessed from Bell’s Lane, was constructed in the rear yard space of the Georgian buildings. The design for this new space is modern and contemporary and it connects to the Georgian buildings at each level via a link bridge. The Grade A office building features an open-plan layout and occupies the full footprint of the available site, which presented construction challenges due to the very constrained site access. Overcoming these challenges required close coordination between our design and construction methodology.
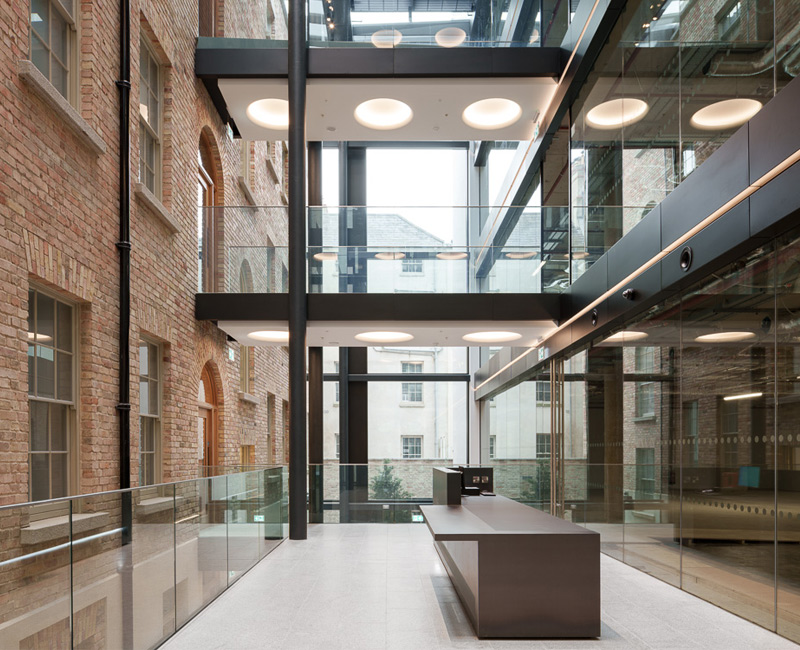
To facilitate basement excavation and minimise the risk of undermining surrounding properties, a secant pile wall was installed around the site’s perimeter. Piles were also installed in the basement footprint to support column loads from the building. A reinforced concrete column and flat slab solution was adopted for the building’s superstructure. This was designed with a void in the centre of the building to accommodate the project’s tower crane, which was later infilled at the end of the construction following dismantling of the crane. The high-quality concrete finishes offer prospective tenants the option of leaving structural walls, columns, and ceiling slabs exposed as part of their fit-out.
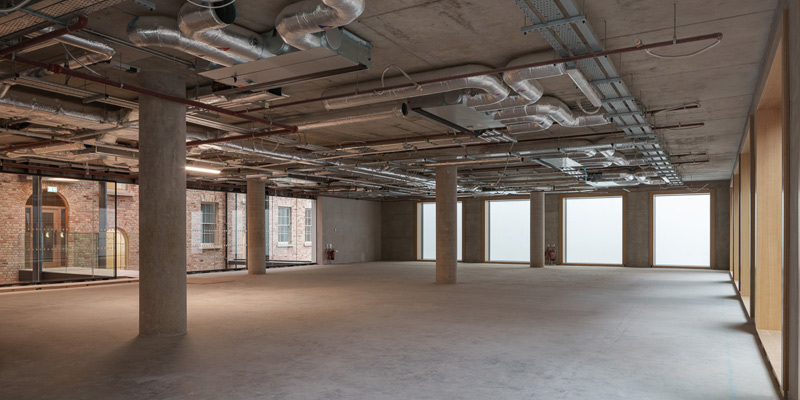
We provided full civil and structural engineering services, including conservation engineering, working closely with Shaffrey Architects on the restoration of the Georgian buildings and we worked with Plus Architecture on the design of the new office, on behalf of Green Sea Property. The result of the project is a high-quality mixed-use development providing office, restaurant and cultural space in the heart of the city, while restoring and enhancing the historic fabric of Hume Street.







